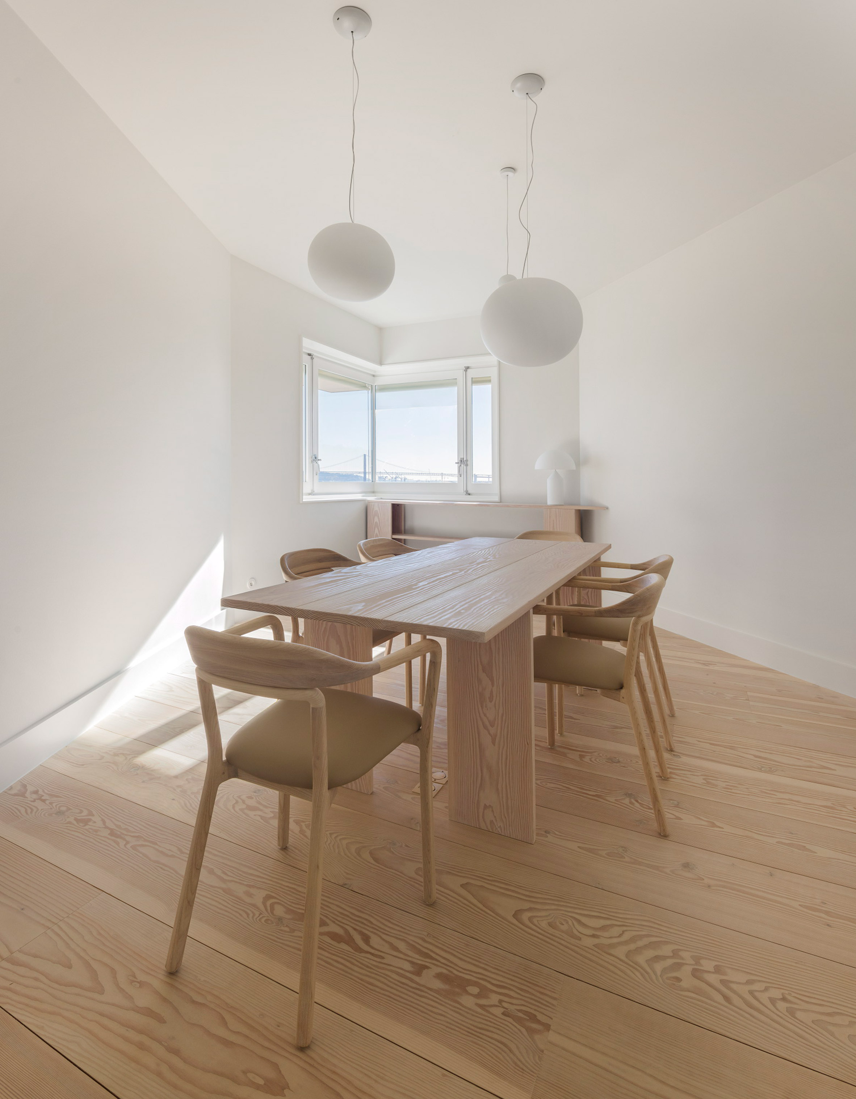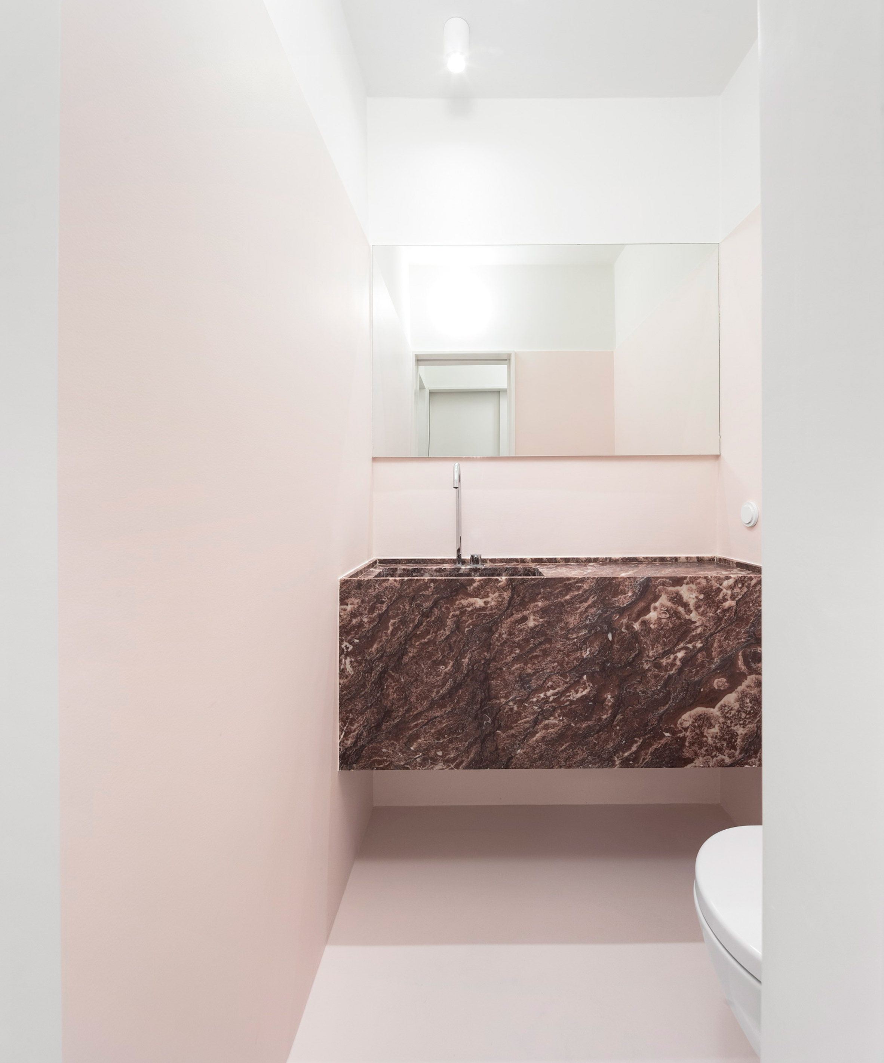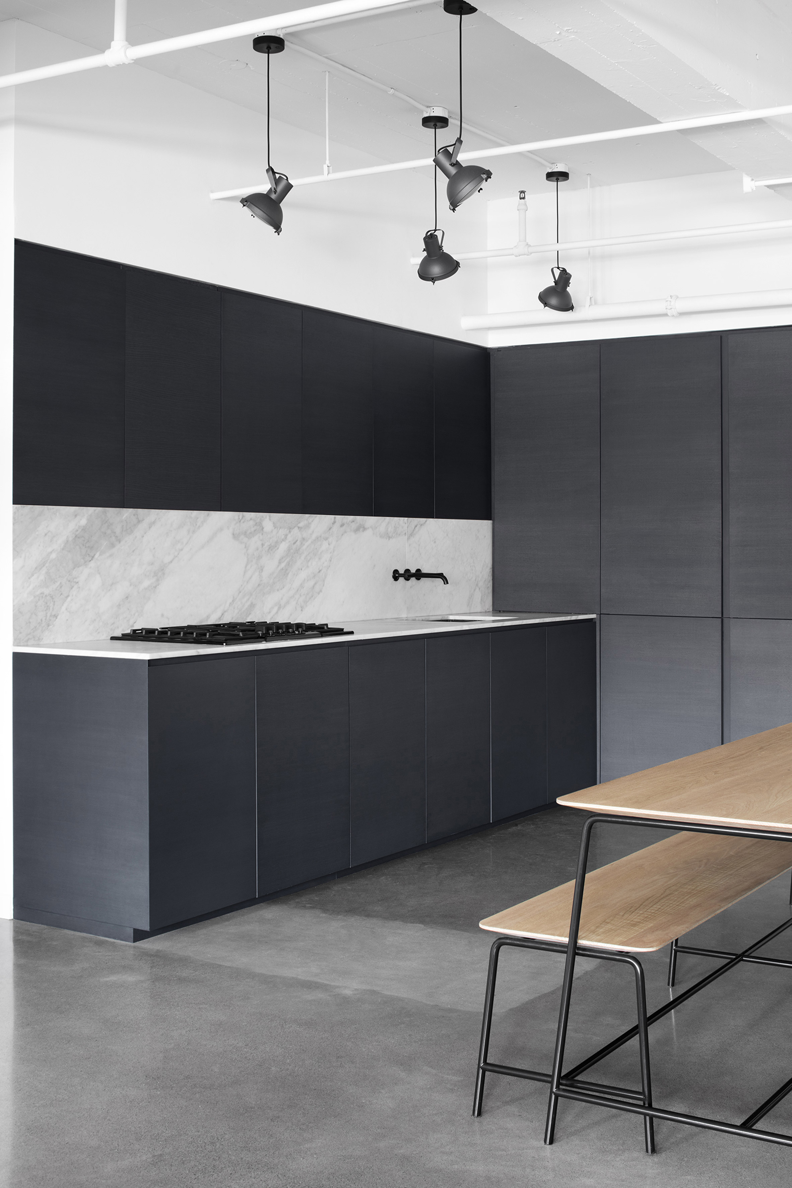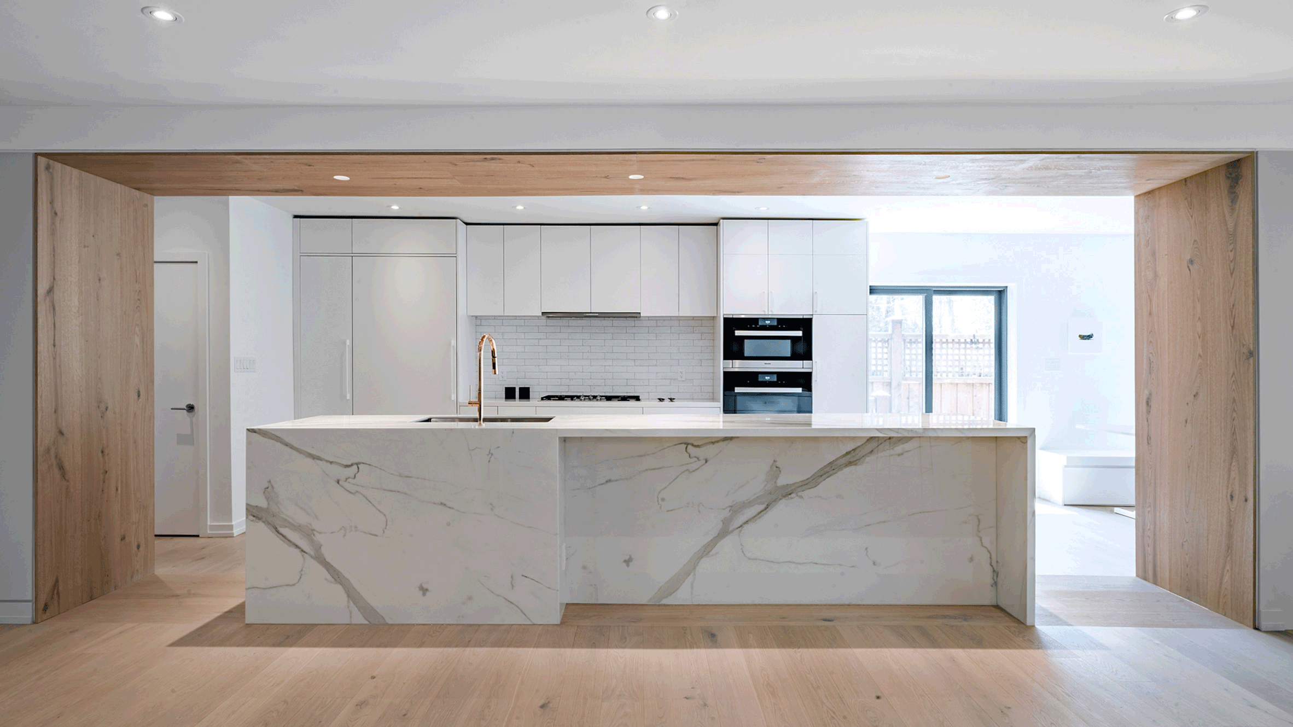This article developed in a very unexpected way: Structures are almost always built from the bottom-up. However, the design process can also be construed as information flowing to site. This is what motivated me to research a selection of the top mobile construction apps on the market at the moment to better understand how my work was being used downstream. And this idea in turn started a long trip down the rabbit hole…
Key to being effective in the design studio is understanding how the construction drawings I produce are being used. More and more this means my drawings are translated into a digital format appropriate for display on either smartphones or tablets. Not taking care to understand how construction drawings are being used downstream raises all sorts of risks in my mind, mostly anchored in their unexpected behaviour causing inaccuracies and then errors in the final building. Why put such great effort into creating quality construction documents then only have it marred by poor execution due to technology. If there’s something I can do upstream to help make my project partner’s lives in the field easier — inevitably something easy like pressing the right button at the right time in my workflow — I’m fairly confident this small effort on my part can raise the quality of the final building.
It was with this in mind I started investigating some of the top mobile construction project management apps available in North America. I don’t have access to a project on each platform to compare directly but it’s quite a competitive space at the moment, and there were ample materials available online to compare. One interesting theme that developed which reinforced the competitive conditions of the marketplace was that each was similar to the others across several measurable characteristics. Economist Michael Porter argues that this is exactly what happens as markets become more competitive. When any one product is lacking a feature — documentation, interface, compatibility, etc. — it harms the product in the marketplace because the lacking feature really stands out and swapping to a competitor is very easy without losing other important features. This is in contrast to less competitive fields where innovation stagnates. A product in a less competitive market can often survive with fewer features than the class leading product if it has one feature a core segment of users considers invaluable. There are multiple examples of this type of behaviour in various niche software segments.
Construction apps, on the other hand, play in the fiercely competitive field of the app store. The market is expanding with extreme rapidity, with clones of clones not being uncommon, and several software developers have the capacity and resources to produce best-in-class products at any one time. This makes the selection process by the designer or general contractor more difficult. Very fine distinctions have to be made in regards to the final choice, often assessing several variables that can never truly be balanced. The sales reps of each company will no doubt tell you theirs is the best implementation of the technology, but, if quoted as truth, this kind of statement will be born out by observation as well. But what is really striking is the degree to which these platforms have converged.
I took upon myself the burden of seeing ads for this construction app across the internet for the next couple of months as a result of researching this topic. These companies are actually quite aggressive, even displaying ads when searching for their competitors. The best way to show the convergence is visually. This is no easy task since a majority of these websites use fancy HTML5 implementations that fade and zoom graphics across the screen. Still, capturing what I could and comparing them side-by-side is illustrative. They’re all professional websites that are fairly comprehensive.
- PlanGrid
- Fieldwire
- ProCore
- Buildcloud
- Geniebelt
- Bim360
 |
| The websites all look similar. |
 |
| The apps also all look vaguely similar. |
One thing I think many people 10 years ago underestimated was that it would be the construction industry driving technology adoption today in the AEC industry. Certainly with BIM, the previous marketing effort was mostly directed at design firms. The theory being that the technology would then flow downhill through the design and construction process. Recent conferences I’ve been to show a different outcome, with strong adoption of BIM in the construction industry because of its strength in supporting detailed scheduling and reporting tasks. Many architects still cling to the purity of hand drawings, while engineers continue to be frustrated by BIM’s perceived clunkiness, but there seems to be some level of measurable improvement in the construction industry through BIM.
Construction project management apps have seen similar strong adoption. Canadian builder Ellis Don and construction app Fieldwire presented some interesting numbers at a conference I attended earlier this year about a recent survey of its use. Two conclusions can be drawn which could be helpful to readers. Firstly, with everyone on a construction site pretty much all carrying a smartphone in their pocket and reasonably priced tablets available widely, the distribution of the app was simple and responses positive to its use. Surveys showed people generally liked using it. This really shouldn’t be surprising since we’ve all become familiar with using apps, finding certain ones essential, and others just plain addicting. Secondly, the ability for people in the field to highlight problems in construction, and then streamline the data’s prioritization through all sorts of meta-data and filters offered a measurable process improvement. This resulted in drastic reductions in the time it took to analyze and produce reports simply because the higher quality data having come from being inputted directly into a digital medium with all the accompanying metadata and tagging correctly attached automatically.
How To Chose An Construction Project Management AppAfter showing examples of convergence in the marketplace, the question of choosing an app still stands unanswered. Here I am a pragmatist. I’m absolutely convinced of the utility of the technology, but their convergence in the marketplace needs to be accounted for in the decision making process. A general conclusion that should be a relief to decision makers is that, at this moment in time, it’s far more important a project utilize this technology than exactly which platform is selected in my opinion. If there is anyone variable to use in making a choice I recommend looking at the cost of per app installs. This can be quite high, ranging from $15 to $300 per device, depending on the company and configuration. In contrast to their fully-featured websites, the companies have tried to keep their exact pricing structure for large organizations obscured.































