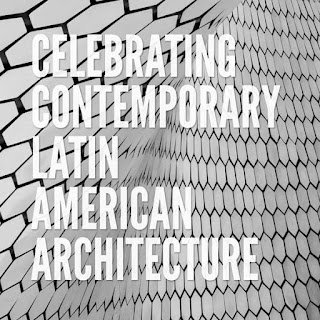The San Pedro Garza García community looks like just a wonderful setting for a hotel. Tall green hedges border the roads, which in turn wind up into the hills, the whole neighbourhood being nestled right under Cumbres de Monterrey National Park which it settles a tranquil atmosphere over area. The Hotel Habita in Monterrey, Mexico is an attractive example of a radically organized building. I find its street views hold up very well and want to add the firm of Landa Architects seems to be absolutely crushing it in the region with a very strong portfolio. Just to be through, double checking the reviews on Tripadvisor the hotel doesn't seem that bad either.
Explora Park is science museum in Medellin, Mexico. Many readers will have grown up in an era where most municipalities recognize the importance of STEM subjects and at least attempt to engage the topic through public architecture. The obvious connections here are with San Francisco's Exploratorium and California Academy of Sciences (which I blogged about previously). Had to brush up on what a "vivarium" was and wish I had more details on its sustainability measures. Another interesting angle to this building is the strong support the structure received from the local publicly owned utilities. They showed a lot of leadership in establishing technological innovation and high-profile design projects as public priorities. Architect Alejandro Echeverri's firm is doing all sorts of interesting things with parametric design and modular construction but, alas, most of it appears conceptual. The four red boxes are bold exclamation marks to the building's presence but are configured to allow lots of natural light into the interior.
Also in the past year I've come across the wonderful work of Brazilian architectural photographer Leonardo Finotti. He's working all over the world these days but his collection of South American work shows great creativity and colour and therefore I am embolden to recommend him here.

































